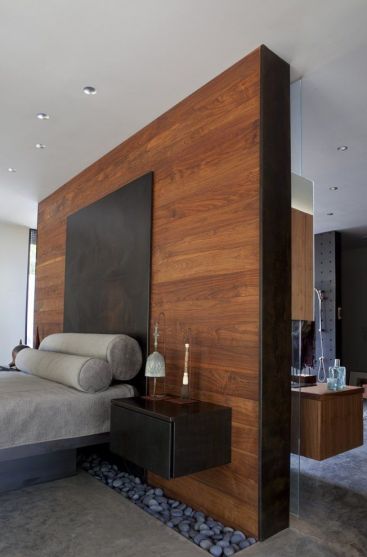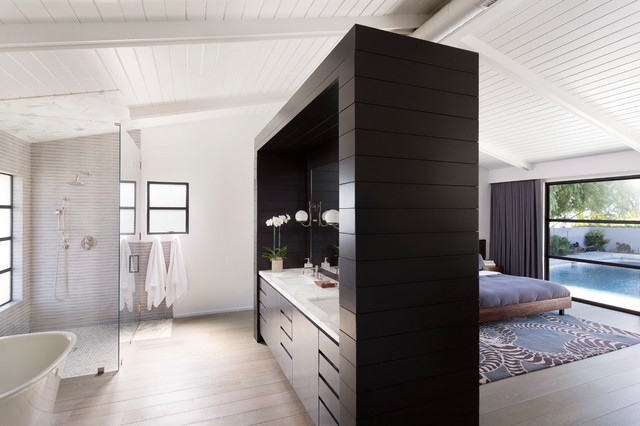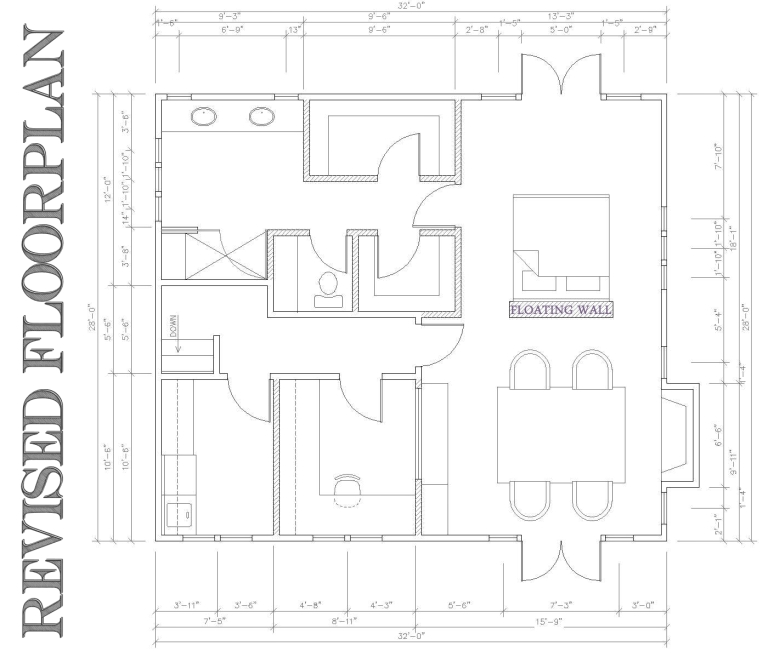I absolutely A-D-O-R-E a floating wall.
Most larger residences tailor to an open floorplan which create a wonderful spacious feel, but also without proper planning, a lot of unused space. As a designer who places considerable thought towards function as well as form, I often suggest breaking up large rooms with a floating wall.
The following project was a fun remodel of a private residence in Calistoga, CA. This project was a traditional farmhouse purchased by a husband and wife as a vacation residence. They had goals of remodeling the upper level to create a better functioning space for their master bedroom and bathroom. Below is the as-built floorplan of the existing residence:
 Within this space the clients had a few requests:
Within this space the clients had a few requests:
- An office area
- A laundry area upstairs
- Draw attention away or remove the header beam that acted as a divider in their master suite (shown in the dashed lines above)
- And lastly, to update a dated floorplan with a much more open and warmer design
- All staying within a prefixed construction budget
Seeing a opportunity to increase functionality as well as add more natural light, I created the following layout that was inspired around the idea of a floating wall as a headboard as well as a natural room divider. Making little to no structural adjustments to the existing hallway and stair areas allowed the cost to be kept to a minimum while also preserving much of the original structural integrity.
The interior elevation would look something to this effect:

Adding a new wall for the headboard allows the bed to be positioned correctly in the room as the homeowners look out onto the best view of the property.
It also allowed for a sitting library to be created on the opposite side of the wall and positioned in front of the existing fireplace.











